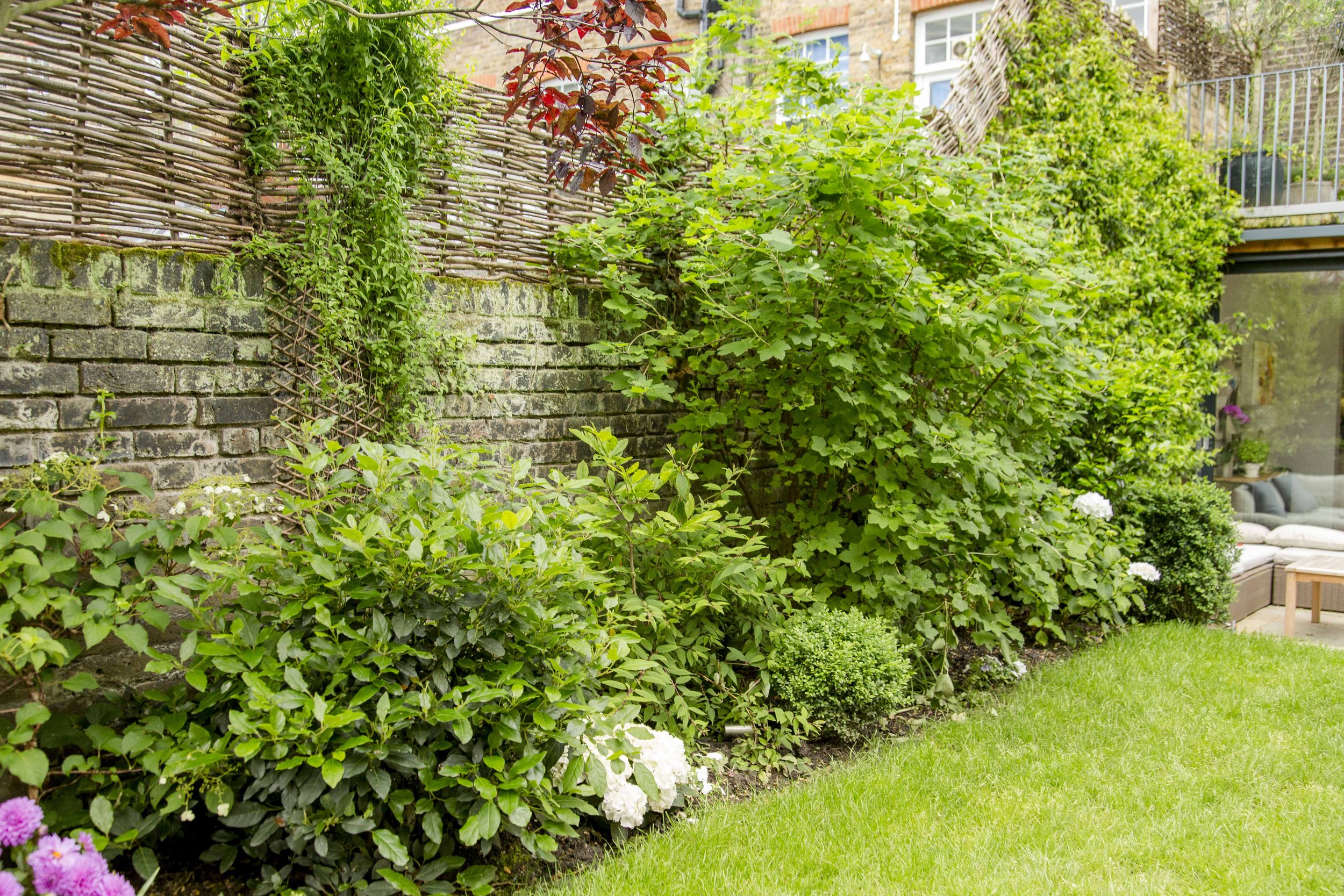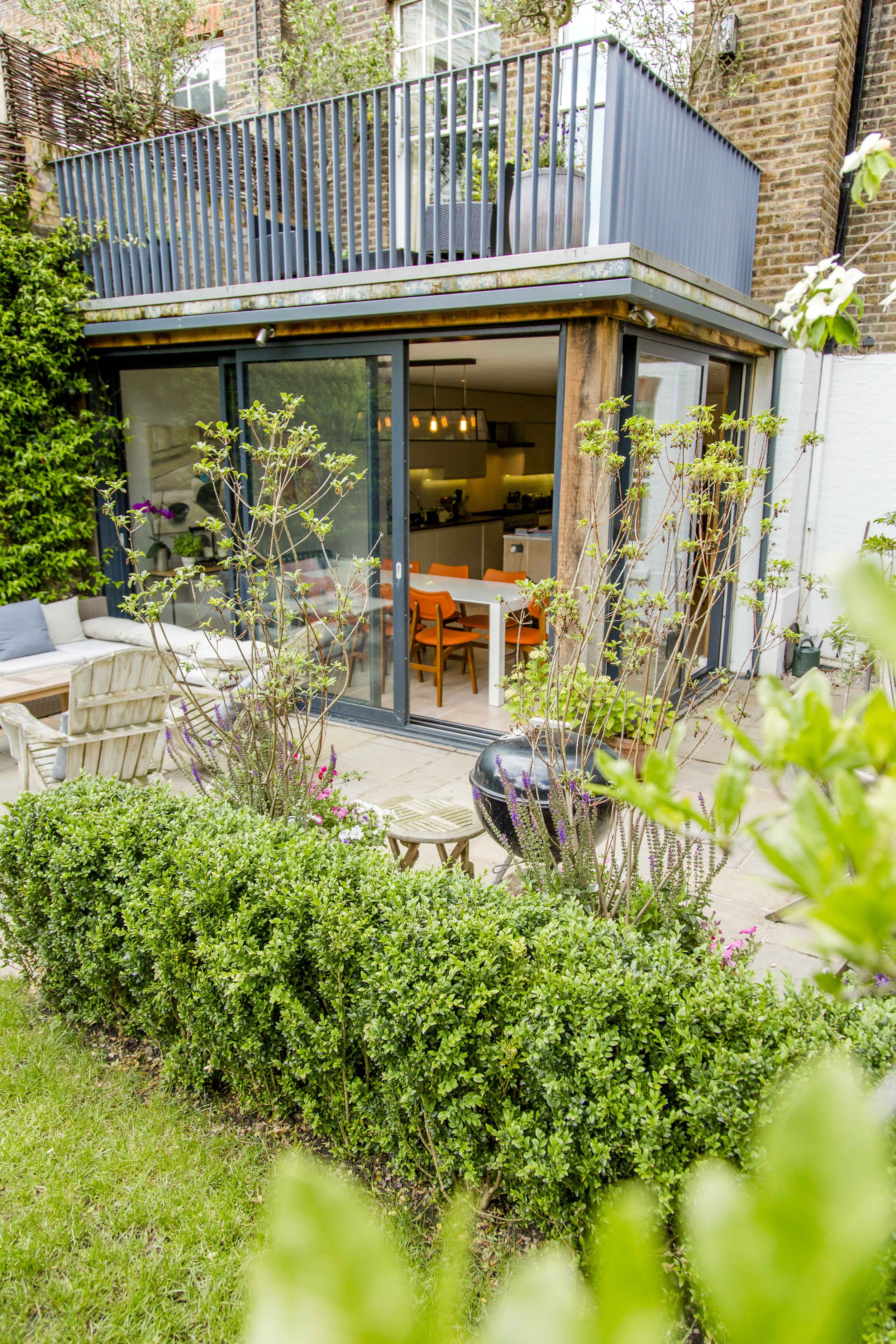








Family home in Maida Vale with a kitchen extension and a terrace on the top. The garden design brief was to have open views from the kitchen with an extended social space on the terrace for peace and relax.
For better isolation around the property, hazel hurdles were installed above the brick wall fences with climbing plants. The terrace was laid with York stone with one step leading to the lawn. A small hedge was planted to separate the seating room area with the second part of the garden with a lawn for kids to play at and hardy shrubs on the side. The back garden design included a gravel area, a small garden shed, a compost and a fire pit with seating area.